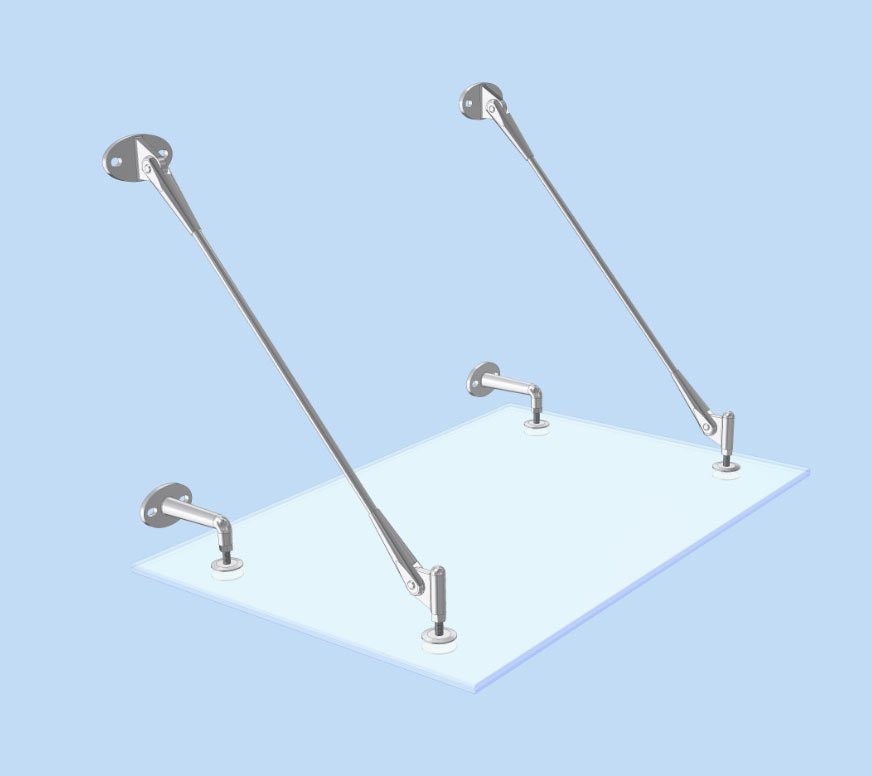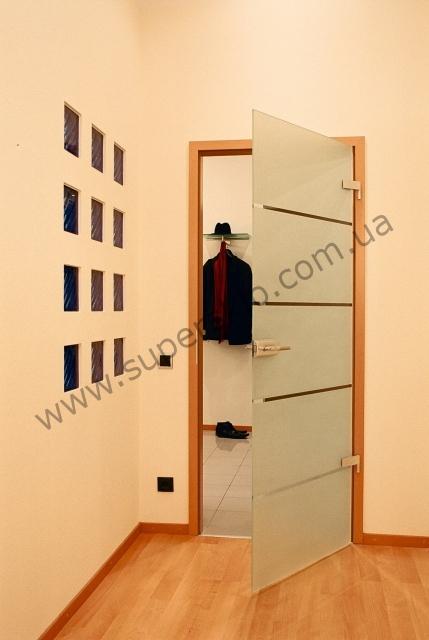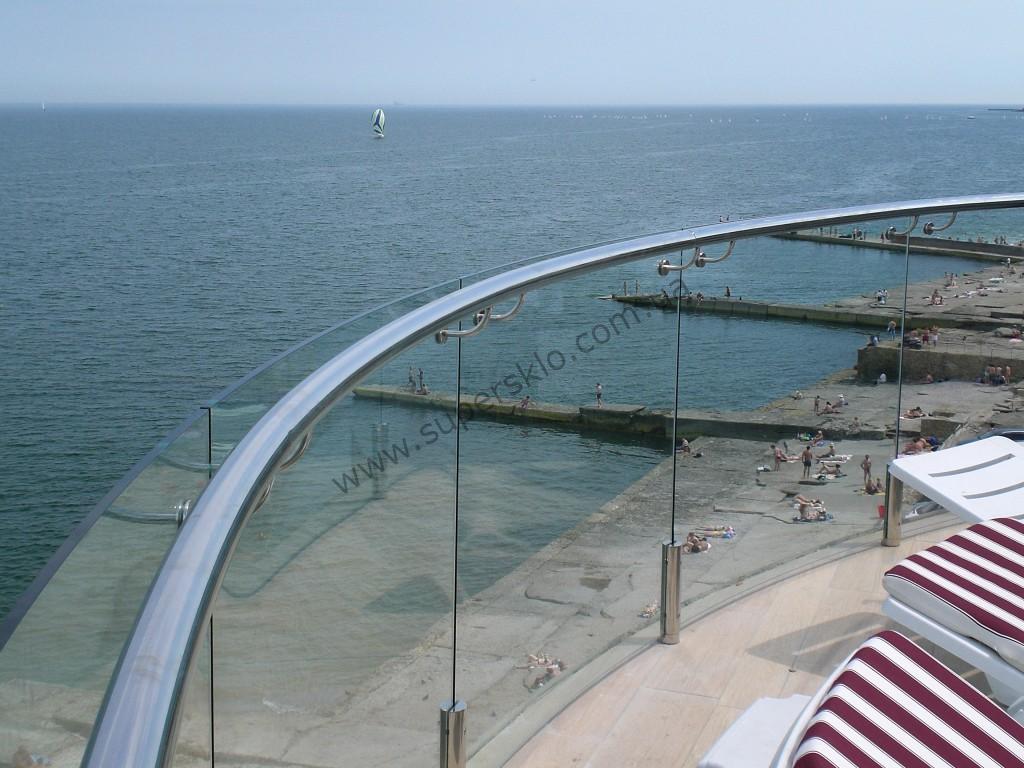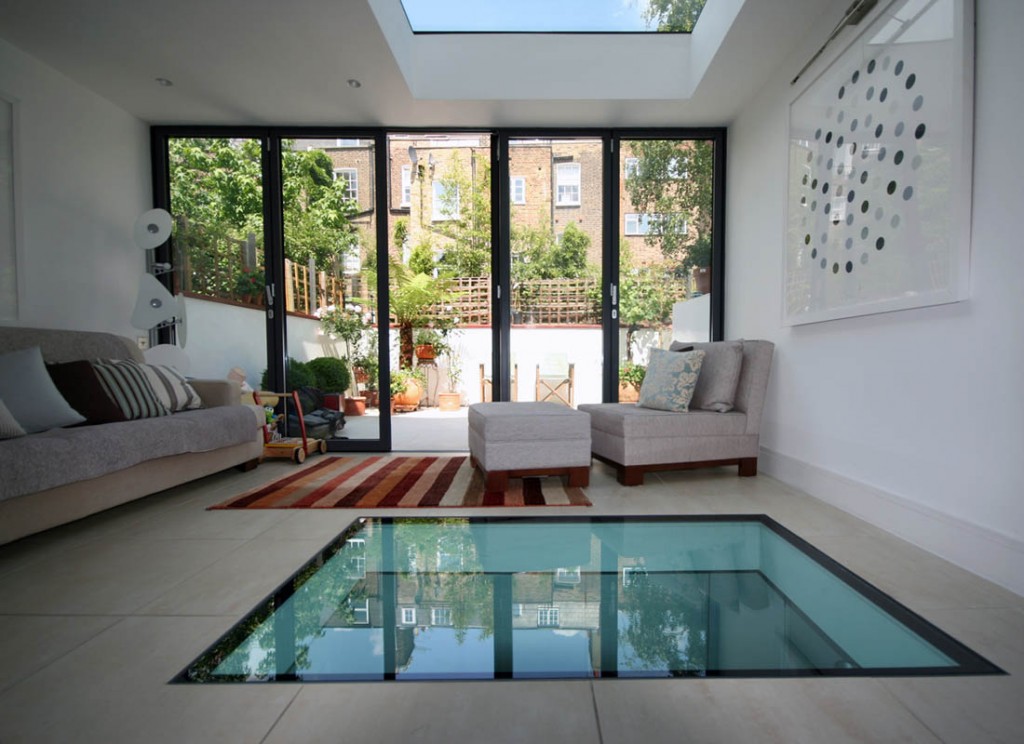Frameless and panoramic glazing systems are becoming increasingly popular due to their wide range of operational possibilities.
The main advantages of these designs panoramic glazing Kiev:
1. Quality and reliability. All structural elements – guide and sash profiles, roller posts, large-diameter rollers, etc. are manufactured according to Ukrainian and European ISO standards. – are manufactured according to Ukrainian and European ISO standards.
2. Mechanical strength of the systems, allowing them to withstand significant loads (up to 220 kg/m2), both wind and static loads.
3. Possibility to manufacture constructions of large sizes (with sash width up to 2.0 mm and glazing height up to 5.0 m).
4. Availability of sash profile ends, possibility to install glass grippers.
5. Use of Schlegel (brush type) seals in the systems.
6. Using only tempered glass 6, 8, 10, 12, 14 and even 19 mm.
Advantages of frameless glazing of balconies and panoramic glazing of loggias:
1. Impressive appearance, providing good lighting, no props.
2. The ability to fully open the balcony by pushing all the glass panes to the side or to the wall.
3. All surfaces of the sashes are washable thanks to their inward opening only.
4. The ability to move the sashes through any angle to fully open the opening of the loggia or balcony.
Frameless glazing technology from the company Supersklo actively used in the design of premises, offices, balconies.
Замовте замір
Просто напишіть нам
НаписатиAreas of application of panoramic glazing
For offices and business centers
For house, cottage, apartment
For restaurants, cafes, bars
For stores, shopping centers
For financial institutions, banks
For factories and enterprises
For educational institutions
For medical centres and beauty salons
Differences of the frameless glazing system
1. Movement of sashes on roller carriages on the lower and upper rails with the same sashes driving one behind the other like windows in a closet.
2. Possibility of sliding the sashes both to one and two sides thanks to an unlimited number of guide rails.
3. Permissible loads on the structure – up to 50 kg/m2.
4. Large permissible sash dimensions (up to 3 m height, up to 1.2 m width).
5. The thickness of the glass used is 8-12 mm.
It is better to order frameless glazing of the showcase from professionals, as the installation requires strict compliance with regulations. Experienced technologists will tell you how to properly operate this kind of showcase, provide quality hardware.
Characteristics of the panoramic glazing system
Safety of panoramic glazing
Panoramic glazing in a flat offers many advantages, the main one being the magnificent views. However, there is a question about the safety of living on the upper floors of high-rise buildings, where glass windows extend from floor to ceiling. With this in mind, it is important to pay attention to the technical aspects that ensure the safety of panoramic glazing.
Modern glass manufacturing technologies for panoramic glazing are designed with safety in mind. Special tempered glass is used to create durable and reliable structures. Such glass has increased strength and resistance to various external influences.
The design of panoramic glazing usually includes laminated glass. This approach allows for increased safety, as laminated glass is able to retain shards in the event of breakage. It is also possible to use special films between the glass layers, which provide additional strength and prevent shards from flying off in the event of damage.
Thus, panoramic glazing using special toughened glass and multi-layer construction ensures a high level of safety. These technical solutions guarantee the strength and reliability of the glass surfaces, minimising the risk of possible problems.
Durability. Frameless balcony glazing does not use bearings, so the glass panels slide smoothly and reliably around the perimeter of the structure. The parts used in the construction do not wear out over time, so the system does not require additional maintenance after installation;
The tightness of frameless glazing is a key aspect that ensures high thermal and acoustic insulation as well as protection against airflow and external atmospheric
conditions. The following technical
solutions are used to achieve this effect:
Sealing materials: Frameless glazing uses special seals that are placed at the connecting joints of the panes or at their perimeter. These seals ensure airtightness by preventing air and water penetration.
Laminated glass: To improve thermal and acoustic insulation, laminated glass consisting of two or more layers of glass with intermediate layers, such as polymers or films, can be used. This helps to reduce sound penetration and increase safety.
Strength. The panels are connected on the inside with strong metal parts, which guarantees the safety and tightness of the system;
With or without a track. The system can be ordered with or without a panel closer. Using a system without a door closer allows you to install curtains or blinds without any problems and maintain the aesthetics of the construction.
System specifications
| Property | Significance | Description |
|---|---|---|
| Thermal insulation, W/m*K | 0,99 | Frameless glazing has no thermal break and is considered cold glazing. |
| Wind resistance, kN/sq.m | 2,5 | Excellent wind protection without breaking or failing. |
| Sound insulation, dB | 11 | Not bad enough to protect against sound from the outside, but certainly not like a double-glazed window! |
| Burglary resistance | ✔ | Tempered glass is 5 times stronger than ordinary raw glass. |
| Water resistance | 200 Pa. | Water is discharged through the drainage holes. |
| Resistance to bending | 1200 Pa | At a height of 3000 mm, the bending is 91 mm without breaking. |
| Resistance to vertical point loading | 800 Н | The 3,000 metre sample passed the test. |
Aluminium profile system for frameless glazing
- Aluminium profiles in standard sizes
- The material of the profiles is aluminium with a minimum thickness of 2 mm in the construction.
Height adjustment of the system.
- Adjustment up to 25 mm. by means of the lower compensating profile.
- Adjustment up to 25 mm. by means of the upper compensating profile.
Ways of opening the structure.
- The panels can be opened inwards or outwards and both sides at the same time.
- The panels can be slid to one side, both sides, on a corner, or in the middle of the structure.
- Opening system with or without door closer.
- Standard security system with door locking from the top or bottom.
Glass for frameless glazing
- Tempered or laminated glass.
- Glass thicknesses of 6,8,10 and 12 mm. (exactly the same glass is used in glass partitions)
Construction colour
- Available in any colour according to the international RAL catalogue.
- Coatings imitating wood of various species are possible.
- Anodised profile coatings are possible.
Maximum system size
- The width of the movable panel is up to 1,200mm and the non-movable panel up to 4,000mm.
- Maximum height of the structure – 3000 mm.
- The width of the construction has no limits. For the glazing of large areas, a parking system is used to bring the panels together in one place.
Price of frameless panoramic glazing in Kiev.
Suspended frameless glazing
| Price per 1 square metre | |||
|---|---|---|---|
| Structure | Suspended frameless glazing | ||
| Harmoshka | Car park | A little book | |
| gazebos and summer kitchens | 10 000 | 15 000 | 12 000 |
| terraces and verandas | 10 000 | 15 000 | 12 000 |
| balconies and loggias | “not in use” | “not in use.” | 10 000 |
Stationary (window) frameless glazing
| Price per 1 square metre | ||
|---|---|---|
| Structure | Stationary, Frameless window glazing | |
| Clamping profile | Point fixing | |
| gazebos and summer kitchens | 3 000 | 3 500 |
| terraces and verandas | 3 000 | 3 000 |
| balconies and loggias | 3 000 | “not in use” |
If you are in Kharkov, you can order Безрамное остекление Харьков или Панорамное остекление Харьков
Keeping prices down for frameless sliding constructions
Small staff: Unlike huge companies with thousands of employees, our company is made up of a small number of specialists. This allows us to reduce payroll costs and speed up the decision-making process.
Own production: Our company has its own workshop, equipment and storage facilities. This allows us to reduce the cost of the finished product by reducing the cost of renting production space.
Marketing: We have developed our own marketing strategy, which we adhere to. We focus on the quality of our work without complaint, and in this way we achieve word-of-mouth or so-called “word of mouth” marketing. This allows us to significantly reduce advertising and promotion costs.
Замовте замір
Просто напишіть нам
НаписатиOur customers usually order:











