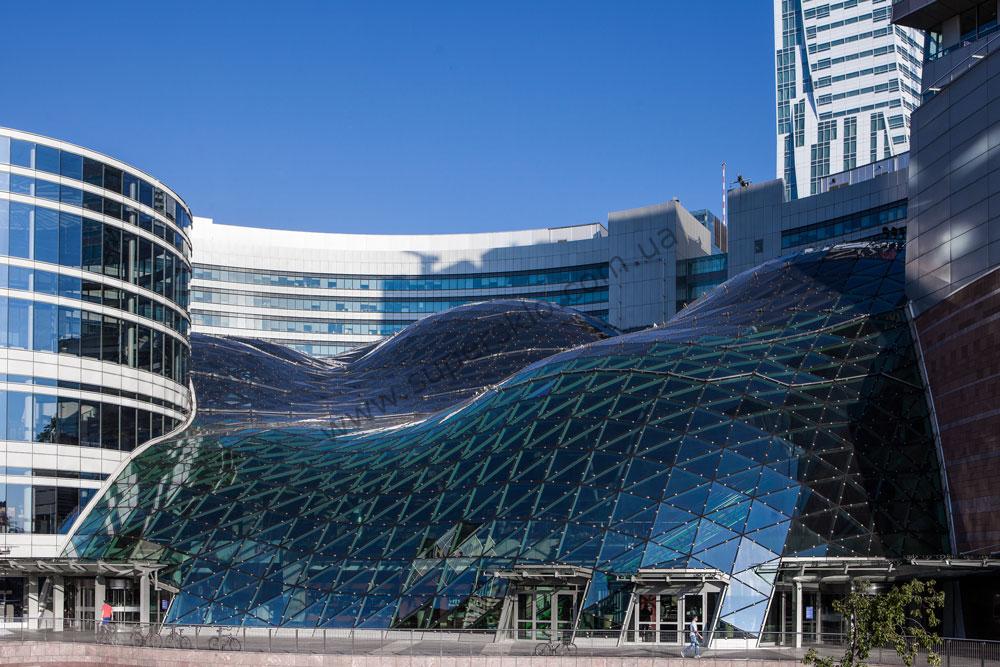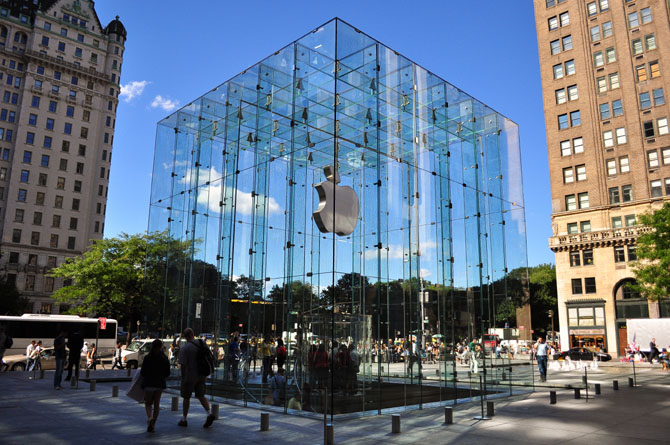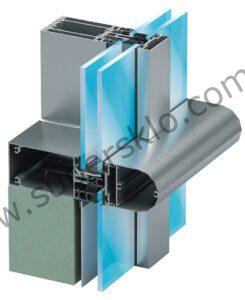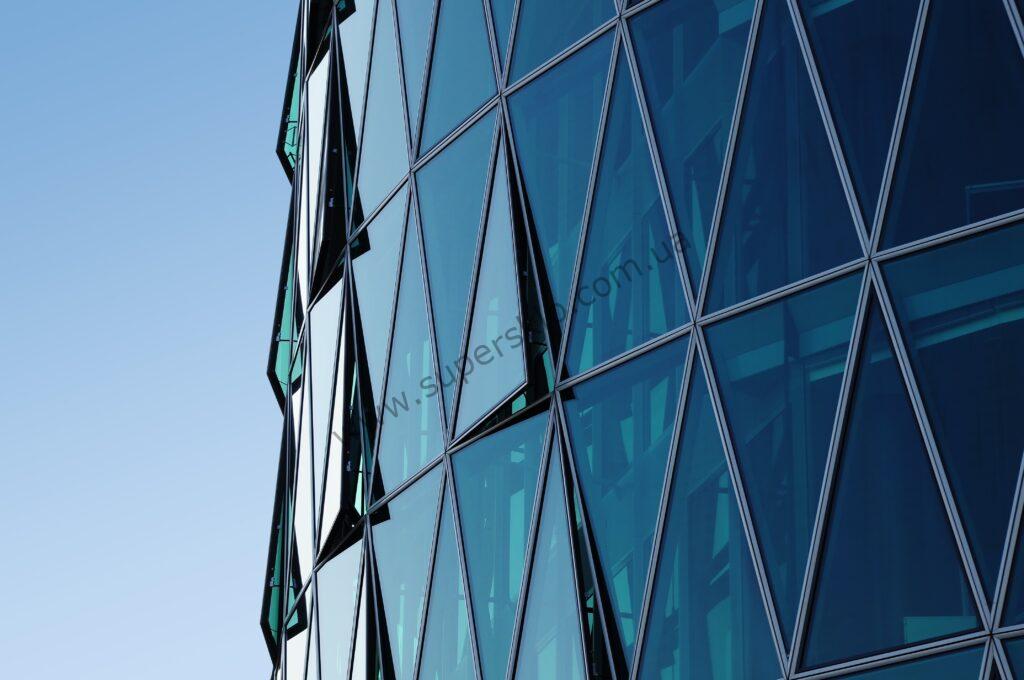Turnkey glazing of facades in Kyiv and Kharkiv from European aluminum in accordance with EN ISO 9001:2001. 10 years warranty. Own production. Possibility of individual production of projects of any complexity. Our quality knows no compromises, and our prices do not bite.
The façade system is the basis for the design and construction of many types of modern buildings, for the implementation of diverse architectural solutions; it demonstrates the qualities of aluminum that make it a unique building material.

Corrosion resistance, strength and lightness, and precision in assembly are the main qualities of aluminium systems.
It is known that aluminium is used in aircraft construction, which proves its degree of reliability and a variety of qualities that are successfully implemented in the manufacture of complex architectural forms and allow architects and designers to implement the most daring projects while achieving the highest quality during the construction of the facility. However, when designing façade glazing with aluminium systems, the designer needs to calculate the geometry of the façade elements, as well as to link the geometry of the glass (especially large glass when designing large stained-glass structures) to the size of the standard sheet of glass supplied in order to minimise waste during cutting, the question of optimisation arises;price, which is determined not only by the choice of the system of profiles that form the facade glazing, and aluminium doors in Kyiv and Kharkiv, but also by the waste that arises from ordering standard-sized elements. In this regard, we insist on involving consultants from a company that processes facade profiles at the design stage. The most popular items are aluminium windows.
In addition, an integrated approach to solving problems by a single contractor helps to avoid disagreements and misunderstandings that inevitably arise when multiple contractors are involved.
For offices and business centers
For house, cottage, apartment
For restaurants, cafes, bars
For stores, shopping centers
For financial institutions, banks
For factories and enterprises
For educational institutions
For medical centres and beauty salons
Замовте замір
Просто напишіть нам
НаписатиThe Supersklo company offers facade glazing for office complexes, shopping centres, and elite residential buildings. Facade aluminium structures mean stained-glass windows, bay windows, entrances, i.e. many types of building glazing.

The basis for facade glazing is an aluminum post-and-transom profile system. This wind- and waterproof system is designed for the manufacture of vertical and inclined curtain walls, winter gardens, skylights and anti-aircraft lights. The post-and-transom system fully meets the requirements of SNiP in the climatic conditions of the Russian Federation. The system features elaborate joints, their hydro- and vapor barrier, which makes it possible to avoid the use of sealants. These systems can be easily combined with other systems designed for the manufacture of all types of windows and doors. Other advantages of the system include:
- Fast installation of the façade system thanks to the use of standard anchor consoles. Glazing thicknesses from 6 to 40 mm
- Easy installation of inset windows and doors
- Wide range of tilt angles (vertical and horizontal)
- Our facade structures will give a complete look to your building
Glazing of facades.
The post-and-transom system for aluminium facades and roof structures not only gives designers and architects unlimited creative freedom, but also allows them to create beautiful and durable structures that are as transparent as possible thanks to the minimised thickness of the profiles used.

The system is available in six individual styles, each of which allows for a variety of exterior finishes. This wide range allows for a variety of combinations of vertical and inclined panels compatible with different types of opening elements, providing a multitude of technical solutions for façade structures that meet a wide variety of requirements.The width of the aluminium profiles is 50 mm. The supporting structure is located on the inner side of the façade and consists of vertical and horizontal tubular profiles to which glazing and/or infill panels with aluminium clamping strips are attached. Decorative covers are snapped onto them. This structure can be positioned both vertically and at a certain angle.
The system thermal test results are within the following values
2.0< KR<2.8 W/m2 K (class 2.1 value according to DIN 4108 IV) or KR<2.0 W/m2 K (class 1.0 value according to DIN 4108 IV)
The vertical uprights are a box-shaped profile with drainage channels and seats for glazing seals. The depth of the horizontal crossbars allows their inner side to be flush with the inner side of the posts or offset. The clamping strips are attached to the main structure via a through threaded hole using stainless steel screws and plastic retaining rings. This ensures optimum fixing of the glass and/or infill panels. The aluminium decorative covers are then snapped onto the clamping strips. The inner width of the clamping strips and decorative covers is 50 mm. Vertical and horizontal covers with different depths are used to ensure the correct and most accurate connection.
Types of horizontal and vertical decorative covers:
The nominal thickness of the structural walls of the profiles is from 1.7 to 2.7 mm, depending on the size of the profiles
Facade glazing is a complex technological process. Aluminium post-and-transom profiles are also used for glazing winter gardens.
Assembly of facade glazing
The crossbars are mounted on the posts with an overlap. This allows drainage from them through the posts without blocking the vertical drainage chamber. EPDM rubber seals are placed in the channel seals, which seal the posts and transoms without the use of silicones. The horizontal crossbars are attached to the posts using stainless steel screws and/or special sealing crackers (if required).

Sealing of the glass façade
The glass and infill panels are mounted from the outside on aluminium glazing support elements inserted into the transoms (2 pieces for each infill). The glass and infill panels are held in place during installation by means of plastic glass clamps screwed to the main profiles (at least 2 pieces for each glass and/or infill panel). Provide for ventilation of the glass and/or infill panels. The difference in thickness between the glass and/or infill panels is compensated for by aluminium spacer profiles. These spacer profiles are available in different thicknesses and can be combined with different glazing seals.
Elements to be opened

Елементи, що відчиняються, у вертикальних фасадах. Вікна та двері вбудовуються так само, як і заповнювальні панелі. Принцип термоізоляції зберігається у всій конструкції. Наступні серії вікон і дверей можуть бути вбудовані: CS 59, CS 68, CS 77…
Installation and anchoring for facade glazing
The vertical posts are attached to the load-bearing elements of the building frame using adapted fasteners made of aluminium or galvanised steel. The fastening of aluminium elements to the building should be done in such a way that the vibrations of the building and elements are damped without transferring the load to the aluminium structures. Fastening is carried out through oblong screw holes that allow, on the one hand, position adjustment and, on the other hand, free expansion of the aluminium structure. The anchoring parts are fastened with bolts and nuts or with the help of guides already present in the building frame. The anchorages must comply with the structural strength calculations.
Restrictions on glazing facades are possible:
- The recommended gradation of double-glazed windows by size is 1200 x 1500 mm.
- The maximum allowable size of a double-glazed window is 2000 x 3000 mm.
Horizontal and inclined glazing should be performed using triplex or a protective film on the inside of the glass unit. All structures must be subjected to preliminary calculation for stiffness and strength. The pitch of the posts during the inclined pitch should not exceed 1000 mm.
Price for facade glazing
Замовте замір
Просто напишіть нам
Написати- Stained glass frame rack 2700 UAH per sq.m.
Coloring according to RAL
- Slopack 550 UAH per sq.m.
32 mm
- Primikannya 100 UAH per sq.m.
Galvanized steel 0.55 mm
- Installation work 450 UAH per sq.m.
Without scaffolding
- Design work 100 UAH per sq.m.
Without geodetic surveying
- At once 3900 UAH per sq.m.
per square meter for volumes from 1000 m2







