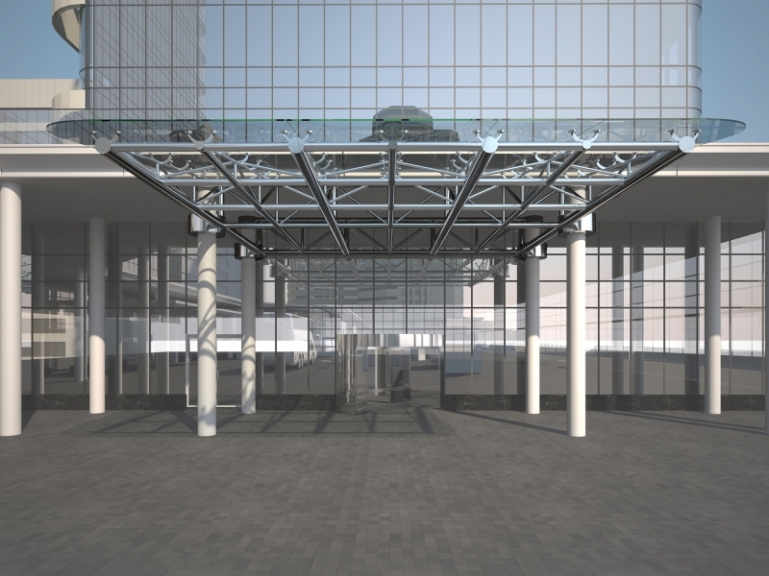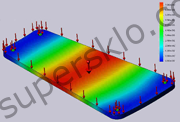Calculation and design of steel and glass structures of any complexity.
Designing glass structures of any degree of complexity.
Designing the structures required for the construction and design space, carried out by competent professionals, will be the key to reliability and aesthetic appeal of the erected structure.
Avoid the difficulties in the choice of design solutions and turn architectural dreams into reality you can help professionals SUPERSKLO guarantee perfect design:
- metal structures for stairs and canopies;
- glass fences and glass structures;
- glass office partitions
- other configurations used in industrial and domestic design.
Created by SUPERSKLO design projects will be the ideal basis for the implementation of the required architectural solutions, and the design order will be implemented in the shortest possible time.
|
|
Designing staircase structures and canopies.
SUPERSKLO company is engaged in a full cycle of design documentation development of metal structures of stairs and canopies for various purposes. Experienced designers consisting of five people headed by the chief engineer are able to solve design tasks of any complexity from simple staircase solutions to complex canopies with cable-stayed anchoring system.
Extensive experience in the design of structures made of stainless steel in combination with supporting and enclosing elements made of glass and plastic, allows us to create decorative and supporting elements of a large area with minimal use of supporting elements. Optimization of structures by calculation methods and years of use of typical elements allows to embody uncommon ideas of modern designers, achieving the maximum effect of airiness of structures.
Design of metal structures is carried out in strict accordance with SNiP and technical regulations.
Widespread use of fasteners and structural elements of modern foreign and domestic companies, various innovative design solutions and materials and the calculation method is based on the method of the manufacturer.
Flexibility of thinking and professional knowledge allows the design department to solve such non-standard tasks as the design of the exhibition halls of the Museum of Cosmonautics, where the complexity of the forms of exhibits and the diversity of stands, involve a lot of complex non-standard solutions.
Designing glass structures and fences.
Extensive experience in designing glass constructions of staircase railings, fences and wind barriers of building parapets, decorative stainless steel fences with glass allows the design department of “SUPERSKLO” to carry out design work of any complexity, where the structural, supporting or enclosing elements or units are glass products.
Experience in designing structures with spider glazing, glazing of showcases and stained-glass windows, creating office partition systems, as well as various kinds of non-standard solutions. For example, glass floor, spherical dome of glass panels.
A variety of own developments in the field of glass fastening, accumulated by designers for many years of experience, as well as knowledge and use of subsystems of foreign and domestic production, such as: DORMA, EN-US schueco, AGS, raynuarts, allows you to flexibly adapt to the task of the customer.
The use of modern fastening systems Mungo and HILTI for fixing metal structures to concrete, brick or other reinforced stone bases allows you to securely fasten the structure correctly calculated loads, using the method of calculation of anchors supplier.
Computer modeling and optimization of glass structures ensures their longevity and reliability in operation.
Calculation of the strength of metal and glass structures.
Competent calculation of the strength of metal structures is a guarantee of reliable operation of the product and low manufacturing costs. The company “SUPERSKLO” performs a full range of strength calculations of structures of stairs, fences and canopies provided SNIP.
Calculation of the strength of metal structures is carried out in three stages:
- calculation according to the SNiP methodology,
- calculation in the software package based on the finite element method,
- Checking calculation in another software package.
In this case, static and dynamic analysis of the structure is performed. The combination of methods makes it possible to increase the accuracy and quality of calculations and, as a consequence, to reduce the cost of the structure at a given strength.
For highly demanding constructions and complex assemblies and structural elements Supersklo employs expert testing in assemblies that are difficult to theoretically calculate, such as anchor joints, welded joints. The Design Institute carries out testing of glass constructions, the HILTI company division tests anchor joints, and Uxepro tests metal and welded joints, if necessary.
Structural architecture and visualization of technical solutions.
The design department of the company “Supersklo” consists of designers, the main profile of which is industrial design in construction. Experience in various stylistic trends from classic to high-tech allows us to implement the customer’s ideas practically from scratch.
Large volume of original developments in the design of stairs, fences, design of entrances and canopies, using different natural and synthetic materials, allows the company “Supersklo” offer a comprehensive solution to the problem from design ideas to its implementation in reality.
Creating photorealistic models of stairs, canopies and fences allows the customer to see the future product on the photo, in combination with the existing structures and elements of the building.
The quality of drawing and working out of knots at the stage of the design project allows us to exclude constructions which are not real from the technological and strength point of view. We do not draw something that we can not make and mount, while we stick to the original idea of the customer, balancing on the edge, on the one hand which the appearance, on the other hand the strength and reliability of the product in operation.










Leave a Reply
You must be logged in to post a comment.